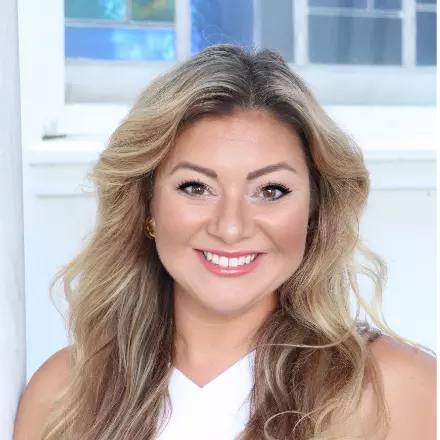$387,500
$389,000
0.4%For more information regarding the value of a property, please contact us for a free consultation.
5 Point Pleasant Drive Palm Coast, FL 32164
3 Beds
2 Baths
1,536 SqFt
Key Details
Sold Price $387,500
Property Type Single Family Home
Sub Type Single Family Residence
Listing Status Sold
Purchase Type For Sale
Square Footage 1,536 sqft
Price per Sqft $252
Subdivision Pine Grove
MLS Listing ID 250597
Sold Date 05/27/25
Style Traditional,Single Family Home
Bedrooms 3
Full Baths 2
HOA Y/N No
Total Fin. Sqft 1536
Year Built 2002
Annual Tax Amount $4,472
Tax Year 2024
Property Sub-Type Single Family Residence
Property Description
FULLY UPDATED POOL HOME IN PRIME PALM COAST LOCATION! Step into this meticulously maintained 3-bedroom, 2-bathroom home, where modern upgrades meet Florida living! Enjoy a brand-new roof (2023), a 2024 remodeled kitchen with quartz countertops & stainless-steel appliances, new luxury vinyl plank flooring, and fresh interior paint. Outside, relax in your private screened-in pool (screen replaced Jan. 2025), surrounded by lush landscaping and a well-fed irrigation system. Designed for both comfort and entertaining, this home boasts an open floor plan, a spacious primary retreat with an ensuite bath, and a covered lanai perfect for outdoor gatherings. Located in a beautifully manicured community, this home is just minutes from Cypress Knoll Golf & Country Club, scenic parks, walking trails, shopping, dining, and only 15 minutes from Flagler Beach. Don't miss this opportunity—schedule your showing today!.
Location
State FL
County Flagler
Area 25 - Flagler County
Zoning SFR-3
Rooms
Primary Bedroom Level 1
Master Bathroom Shower Only
Master Bedroom 1
Dining Room Formal
Interior
Interior Features Ceiling Fans, Dishwasher, Disposal, Dryer, Range, Refrigerator, Washer
Heating Central, Electric
Cooling Central, Electric
Flooring Carpet, Tile, Vinyl
Exterior
Parking Features 2 Car Garage, Attached
Roof Type Shingle
Topography Paved
Building
Story 1
Water City
Architectural Style Traditional, Single Family Home
Level or Stories 1
New Construction No
Others
Senior Community No
Acceptable Financing Cash, Conv, FHA, Veterans
Listing Terms Cash, Conv, FHA, Veterans
Read Less
Want to know what your home might be worth? Contact us for a FREE valuation!

Our team is ready to help you sell your home for the highest possible price ASAP





