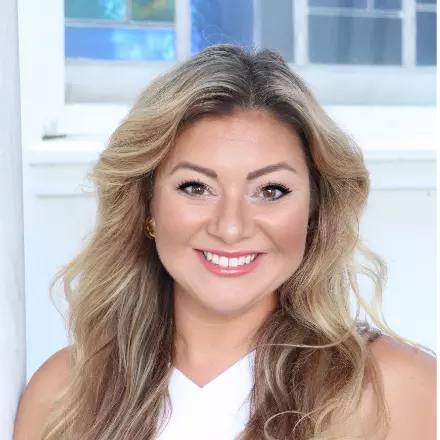$405,000
$400,000
1.3%For more information regarding the value of a property, please contact us for a free consultation.
66004 Edgewater Dr Yulee, FL 32097
4 Beds
3 Baths
2,043 SqFt
Key Details
Sold Price $405,000
Property Type Single Family Home
Sub Type Single Family Residence
Listing Status Sold
Purchase Type For Sale
Square Footage 2,043 sqft
Price per Sqft $198
Subdivision River Glen
MLS Listing ID 251689
Sold Date 05/14/25
Style Traditional
Bedrooms 4
Full Baths 3
HOA Y/N Yes
Total Fin. Sqft 2043
Year Built 2023
Annual Tax Amount $7,467
Tax Year 2025
Property Sub-Type Single Family Residence
Property Description
Welcome home to this beautiful pond view property nestled in the highly sought after River Glen community! This beautifully crafted 4 bedroom, 3 bath home, built in 2023, offers the perfect blend of modern design & functionality. The open-concept floorplan is bright & airy, featuring high ceilings, elegant wood-like tile flooring throughout. The chef inspired kitchen is a true centerpiece, featuring quartz countertops, a stylish backsplash, a generous island & plenty of cabinet space. It's ideal for both cooking & entertaining, with an oversized island offering additional seating and prep space. The primary suite is a private retreat with extra closet space for all your storage needs. Step outside through the sliding glass doors that fully open, extending to the spacious, expansive screened-in lanai where you can unwind, enjoy peaceful views of the serene pond perfect for entertaining or simply relaxing while enjoying the natural beauty. River Glen offers a great lifestyle with amenities such as community pool, clubhouse, fitness center, playground, kayak launch, walking trails and more! Don't miss the chance to make this your dream home, schedule your private viewing today! All information pertaining to the property is deemed reliable, but not guaranteed. Information to be verified by the Buyer. Be advised that cameras may exist recording audio and video inside/outside the property, such as ring doorbells. Photos are digitally enhanced and could be altered, please verify.
Location
State FL
County Nassau
Area 492-Nassau County-W Of I-95/N To State Line
Zoning Resid
Rooms
Primary Bedroom Level 1
Master Bathroom Shower Only
Master Bedroom 1
Interior
Interior Features Dishwasher, Disposal, Dryer, Microwave, Range, Refrigerator, Washer
Heating Central, Electric
Cooling Central, Electric
Flooring Carpet, Tile
Exterior
Parking Features 2 Car Garage, Attached, Off Street, Garage Door Opener
Community Features Clubhouse, Exercise
Waterfront Description Man-Made Pond
Roof Type Shingle
Building
Story 1
Water City
Architectural Style Traditional
Level or Stories 1
New Construction No
Others
Senior Community No
Acceptable Financing Assume, Cash, Conv, FHA, Veterans
Listing Terms Assume, Cash, Conv, FHA, Veterans
Read Less
Want to know what your home might be worth? Contact us for a FREE valuation!

Our team is ready to help you sell your home for the highest possible price ASAP





