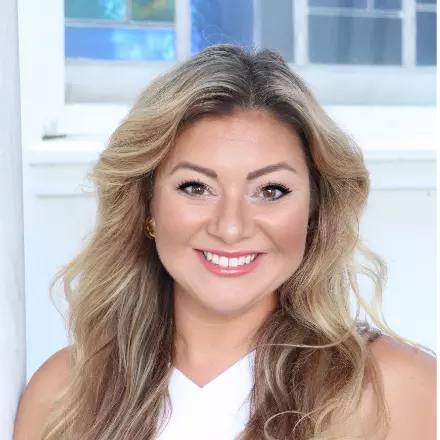$332,000
$349,000
4.9%For more information regarding the value of a property, please contact us for a free consultation.
125 Gentian Road St Augustine, FL 32086-0000
3 Beds
2 Baths
1,056 SqFt
Key Details
Sold Price $332,000
Property Type Single Family Home
Sub Type Single Family Residence
Listing Status Sold
Purchase Type For Sale
Square Footage 1,056 sqft
Price per Sqft $314
Subdivision St. Augustine South
MLS Listing ID 251704
Sold Date 05/06/25
Style Ranch,Single Family Home
Bedrooms 3
Full Baths 2
HOA Y/N No
Total Fin. Sqft 1056
Year Built 1984
Annual Tax Amount $885
Tax Year 2024
Property Sub-Type Single Family Residence
Property Description
The Perfect Starter Home! This home has been immaculately cared for & is “move-in ready”. Located in St. Augustine South, a preferred neighborhood for its love of nature, young families, pets & a silent HOA. Nestled under the sweeping oaks is this charming 3 bedroom 2 bath home, with a brand new roof & windows. The owners suite is light, bright & peaceful with a completely remodeled walk-in shower to sit & relax. The bedroom has a picturesque view of a rear patio & yard. The additional two bedrooms are perfect for younger children, nursery, or home office. All the closets have built-in shelving. There are numerous opportunities for quaint family times overlooking the backyard & greenbelt in a rear screened lanai, rear patio or around the fire pit & fishpond. Opportunities to build a gardener's delight to add to the morning glories that have started blooming on the rear trellis. Privacy galore encompassed behind the rear private fence. Washer & dryer included. *see additional marketing*. The 1 car garage includes an extra freezer and is a craftsmen's delight with workbench, extra shelving, and lighting. The little things that make a big difference includes beautiful shell dash exterior, quartz countertops, skylight, beautiful red oak flooring, easy maintenance guest bath with single vanity, speakers wired in, 220 amp in the backyard for additional ambience, and a water softener system. This is the perfect home to start you American dream of home ownership for years of memories and enjoyable Florida living.
Location
State FL
County St. Johns
Area 12
Zoning RES
Rooms
Primary Bedroom Level 1
Master Bathroom Shower Only
Master Bedroom 1
Dining Room Combo
Interior
Interior Features Ceiling Fans, Garage Door, Microwave, Range, Refrigerator, Window Treatments, Washer/Dryer
Heating Central, Electric
Cooling Central, Electric
Flooring Tile, Wood
Exterior
Parking Features 1 Car Garage
Community Features Clubhouse
Roof Type Shingle
Topography Conservation Backyard
Building
Story 1
Water County
Architectural Style Ranch, Single Family Home
Level or Stories 1
New Construction No
Schools
Elementary Schools Osceola Elementary
Middle Schools Murray Middle
High Schools Pedro Menendez High School
Others
Senior Community No
Acceptable Financing Cash, Conv, FHA, Veterans
Listing Terms Cash, Conv, FHA, Veterans
Read Less
Want to know what your home might be worth? Contact us for a FREE valuation!

Our team is ready to help you sell your home for the highest possible price ASAP





