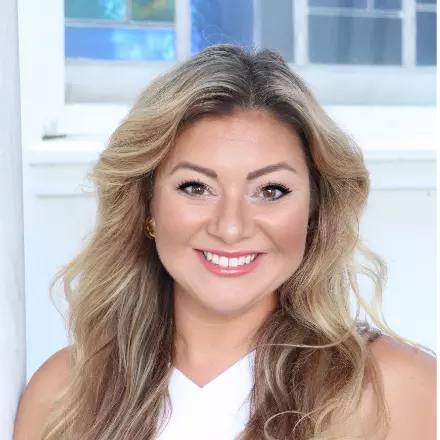$440,000
$464,900
5.4%For more information regarding the value of a property, please contact us for a free consultation.
113 S Oakland Ave San Mateo, FL 32187
3 Beds
2 Baths
2,023 SqFt
Key Details
Sold Price $440,000
Property Type Single Family Home
Sub Type Single Family Residence
Listing Status Sold
Purchase Type For Sale
Square Footage 2,023 sqft
Price per Sqft $217
MLS Listing ID 251949
Sold Date 05/06/25
Style 2 Story,Single Family Home
Bedrooms 3
Full Baths 1
Half Baths 2
HOA Y/N No
Total Fin. Sqft 2023
Year Built 1930
Annual Tax Amount $4,769
Tax Year 2024
Lot Size 1.820 Acres
Acres 1.82
Property Sub-Type Single Family Residence
Property Description
This charming yellow two-story home offers three bedrooms plus an office that can easily serve as a fourth bedroom, making it versatile for any lifestyle. Inside, you'll find one full bath, two half baths, and a spacious laundry room with a new stackable washer and dryer. The inviting living space features a cozy gas fireplace and offers a beautiful view of the front yard. One of the two upstairs bedrooms includes a private balcony with serene views of the stunning property. The home also showcases two beautiful stained glass windows, adding a unique touch that is a must-see. Set on nearly 2 acres of fully fenced land, the property is shaded by majestic 200-year-old oak trees. Relax outdoors on the covered porches, complete with detachable curtain screens and slider screens on the exterior doors for added comfort. A detached garage offers plenty of storage, and with a natural gas generator already in place, this home is truly move-in ready.
Location
State FL
County Putnam
Area 21 - Putnam County
Zoning AG
Direction S
Location Details Rural
Rooms
Primary Bedroom Level 1
Master Bathroom Tub/Shower Separate
Master Bedroom 1
Dining Room Formal
Interior
Interior Features Dishwasher, Microwave, Range, Refrigerator, Window Treatments, Washer/Dryer
Heating Central, Electric
Cooling Central, Electric
Flooring Tile, Wood
Exterior
Parking Features 1 Car Garage, 2 Car Carport, Detached, Off Street
Topography Wooded
Building
Story 2
Entry Level 2 Level
Water County
Architectural Style 2 Story, Single Family Home
Level or Stories 2
New Construction No
Schools
Elementary Schools Browning-Pearce Elementary School
Middle Schools Jenkins Middle School
High Schools Palatka High School
Others
Senior Community No
Acceptable Financing Cash, Conv
Listing Terms Cash, Conv
Read Less
Want to know what your home might be worth? Contact us for a FREE valuation!

Our team is ready to help you sell your home for the highest possible price ASAP





