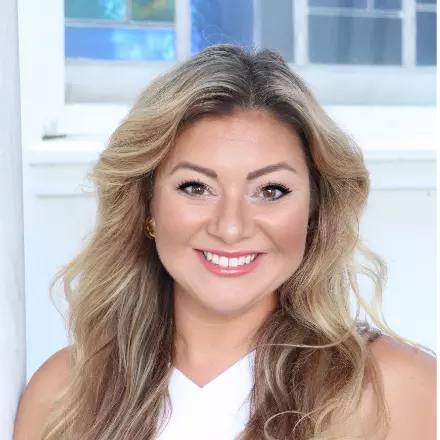$345,000
$350,000
1.4%For more information regarding the value of a property, please contact us for a free consultation.
55 Wynnfield Dr Palm Coast, FL 32164
3 Beds
2 Baths
1,923 SqFt
Key Details
Sold Price $345,000
Property Type Single Family Home
Sub Type Single Family Residence
Listing Status Sold
Purchase Type For Sale
Square Footage 1,923 sqft
Price per Sqft $179
Subdivision Pine Lakes
MLS Listing ID 251119
Sold Date 04/28/25
Style Contemporary
Bedrooms 3
Full Baths 2
HOA Y/N No
Total Fin. Sqft 1923
Year Built 1989
Annual Tax Amount $2,311
Tax Year 2024
Lot Size 10,018 Sqft
Acres 0.23
Property Sub-Type Single Family Residence
Property Description
New Roof on this Unique Home in Pine Lakes! Entering this home you are warmly greeted with Formal Living and Formal Dining overlooking oversized screened lanai that covers the entire back of the home from every room. A cooks delight in this open kitchen/family room featuring upgraded cabinets for ample storage, cooktop island/quartz surface, decorative beams, vaulted ceilings, and skylights. Split plan with large owner's suite, walk in closet, private bath with shower, separate tub, and double sings. Tons of natural light. Serve your guest and family from sliding window leading from kitchen to lanai and jacuzzi. Enjoy lush private landscaped yard for privacy in rear, as well as appeal in front. Sprinkler system on well for outside watering. Home Warranty included. Don't miss this unique home with lots of space.
Location
State FL
County Flagler
Area 25 - Flagler County
Zoning Res
Rooms
Primary Bedroom Level 1
Master Bathroom Tub/Shower Separate
Master Bedroom 1
Dining Room Formal
Interior
Interior Features Dishwasher, Dryer, Garage Door, Microwave, Range, Refrigerator, Shed, Washer
Heating Central, Electric
Cooling Central, Electric
Flooring Carpet, Tile, Vinyl
Exterior
Parking Features 2 Car Garage
Community Features Jacuzzi
Roof Type Shingle
Topography Paved
Building
Story 1
Water County
Architectural Style Contemporary
Level or Stories 1
New Construction No
Others
Senior Community No
Acceptable Financing Cash, Conv, FHA, Veterans
Listing Terms Cash, Conv, FHA, Veterans
Read Less
Want to know what your home might be worth? Contact us for a FREE valuation!

Our team is ready to help you sell your home for the highest possible price ASAP





