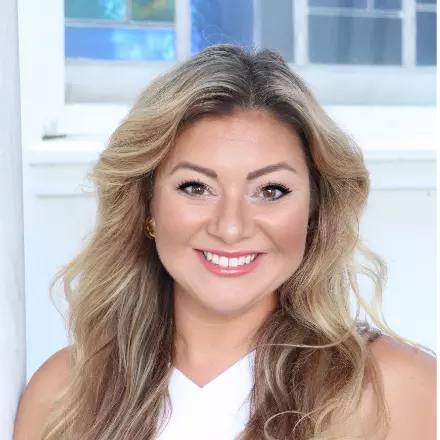$649,000
$649,000
For more information regarding the value of a property, please contact us for a free consultation.
105 E Berkswell Dr St Johns, FL 32259
3 Beds
2 Baths
2,407 SqFt
Key Details
Sold Price $649,000
Property Type Single Family Home
Sub Type Single Family Residence
Listing Status Sold
Purchase Type For Sale
Square Footage 2,407 sqft
Price per Sqft $269
Subdivision Durbin Crossing
MLS Listing ID 251095
Sold Date 04/25/25
Style Ranch
Bedrooms 3
Full Baths 2
HOA Y/N Yes
Total Fin. Sqft 2407
Year Built 2013
Annual Tax Amount $7,619
Tax Year 2023
Lot Size 10,890 Sqft
Acres 0.25
Property Sub-Type Single Family Residence
Property Description
This charming POOL home features a spacious open-concept layout, NEW ROOF, 3 car garage, surround sound speaker system, water softener, and soaring ceilings throughout. The kitchen has granite countertops, a large island, induction stovetop, convection oven and microwave, and stainless steal appliances. The primary bedroom is 495 sq. ft. with a double tray ceiling and sliding doors leading to the lanai and pool area. Beyond the bedroom are two walk in closets, a modern bathroom with large walk in shower, soaking tub, double sinks and private WC. The huge enclosed lanai features a summer kitchen, custom wood burning fireplace and sitting area with tv. Beyond the lanai is your private fenced yard with an inground pool surrounded by pavers and afforded privacy by the tall pines preserve.
Location
State FL
County St. Johns
Area 15
Zoning PUD
Direction E
Rooms
Primary Bedroom Level 1
Master Bedroom 1
Interior
Interior Features Ceiling Fans, Dishwasher, Dryer
Heating Central
Cooling Central
Flooring Carpet, Other-See Remarks, Tile
Exterior
Parking Features 3 Car Garage
Community Features Other-See Remarks
Roof Type Shingle
Building
Story 1
Water City
Architectural Style Ranch
Level or Stories 1
New Construction No
Schools
Elementary Schools Patriot Oaks
Middle Schools Patriot Oaks
High Schools Creekside
Others
Senior Community No
Acceptable Financing Cash, Conv, FHA, Other-See Remarks
Listing Terms Cash, Conv, FHA, Other-See Remarks
Read Less
Want to know what your home might be worth? Contact us for a FREE valuation!

Our team is ready to help you sell your home for the highest possible price ASAP





