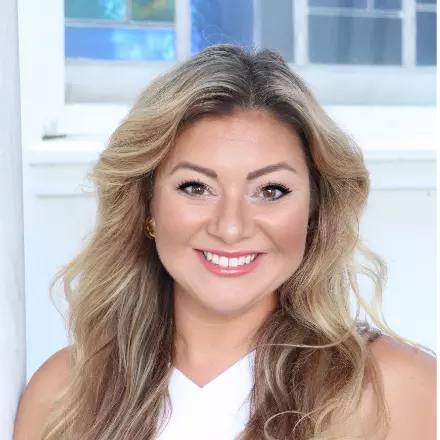$700,000
$735,000
4.8%For more information regarding the value of a property, please contact us for a free consultation.
520 Flach Drive St Johns, FL 32259
4 Beds
2.5 Baths
3,019 SqFt
Key Details
Sold Price $700,000
Property Type Single Family Home
Sub Type Single Family Residence
Listing Status Sold
Purchase Type For Sale
Square Footage 3,019 sqft
Price per Sqft $231
Subdivision Mill Creek Plantation
MLS Listing ID 250396
Sold Date 04/11/25
Style 2 Story,Traditional
Bedrooms 4
Full Baths 2
Half Baths 1
HOA Y/N Yes
Total Fin. Sqft 3019
Year Built 2019
Property Sub-Type Single Family Residence
Property Description
ASSUMABLE VA LOAN. Welcome to your DREAM Home! This STUNNING Home offers PRIVACY, ENERGY EFFECIENCY, FLEXIBLE SPACES, No CDD fee & LUXURIOUS FEATURES that make it a true STANDOUT in the Neighborhood. Situated on a PRIVATE lot with No neighbors to the right or behind. Enjoy Quiet, uninterrupted views from your backyard OASIS, featuring a STUNNING SALTWATER POOL WITH TWO WATERFALLS, SCREENED Enclosure, pool lights that change color and SUN DECK for Lounging. GOURMET CHEF'S Kitchen with DOUBLE OVENS, ISLAND, WALK IN PANTRY, Home also features a ''STOP and DROP'. Upstairs FLEX Space area can be customized as a game room, media room, or additional livings - WHOLE HOUSE GENERATOR, Never worry about power outages, with seamless backup for peace of mind. SOLAR PANELS, Energy-efficient and eco-friendly, helping reduce utility costs. Permanent LED lights by Trim Light will make holiday decorating a breeze. Contact us today for a private showing.
Location
State FL
County St. Johns
Area 15
Zoning Res
Location Details Preserve
Rooms
Primary Bedroom Level 2
Master Bathroom Shower Only
Master Bedroom 2
Interior
Interior Features Ceiling Fans, Chandelier, Dishwasher, Disposal, Microwave, Range, Refrigerator, Window Treatments
Heating Central
Cooling Central
Flooring Carpet, Tile, Vinyl
Exterior
Parking Features 3 Car Garage, Attached
Roof Type Shingle
Topography Conservation Backyard,Corner
Building
Story 2
Water City
Architectural Style 2 Story, Traditional
Level or Stories 2
New Construction No
Schools
Elementary Schools Hickory Creek Elementary
Middle Schools Switzerland Point Middle
High Schools Bartram Trail High School
Others
Senior Community No
Acceptable Financing Cash, Conv, FHA, Veterans
Listing Terms Cash, Conv, FHA, Veterans
Read Less
Want to know what your home might be worth? Contact us for a FREE valuation!

Our team is ready to help you sell your home for the highest possible price ASAP





