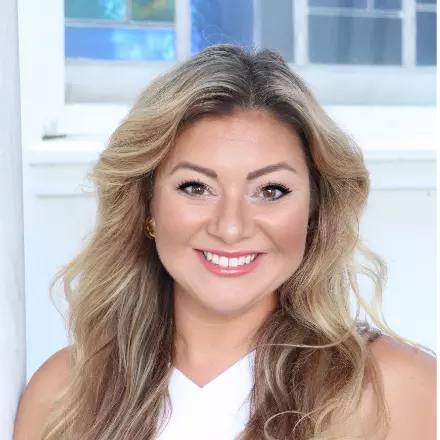$510,000
$509,999
For more information regarding the value of a property, please contact us for a free consultation.
13321 SWIFTWATER WAY Lakewood Ranch, FL 34211
4 Beds
2 Baths
2,239 SqFt
Key Details
Sold Price $510,000
Property Type Single Family Home
Sub Type Single Family Detached
Listing Status Sold
Purchase Type For Sale
Square Footage 2,239 sqft
Price per Sqft $227
Subdivision Lakewood
MLS Listing ID 214805
Sold Date 08/31/21
Style Spanish
Bedrooms 4
Full Baths 2
HOA Y/N Yes
Total Fin. Sqft 2239
Year Built 2016
Annual Tax Amount $6,424
Tax Year 2020
Property Sub-Type Single Family Detached
Property Description
Beautiful home in Bridgewater of Lakewood Ranch now available for sale! Perfectly maintained home built in 2016 with over 2200 sq. ft., 4 bedrooms/2 baths, 3 car garage (cooled) nice and bright open floor plan offering custom cabinets, stainless steel appliances, tile in main areas, wood floors in bedrooms. Large master suite with access to paved lanai. Large yard with room for a pool, and more!! Superb location close to gyms, YMCA, mall, restaurants, country clubs, shops and beaches. Location!! The Ranch it's filled with shopping, dining, arts, entertainment, nature, recreation, site events, golf and so much more! Bridgewater is in the popular master-planned community of Lakewood Ranch. This popular neighborhood features a gated entry and the grounds are “maintenance-free”, so no more mowing, edging, trimming, and mulching for residents in Bridgewater. Elementary School: Gullett Elementary Middle School: Jain Middle High School: Lakewood Ranch High School
Location
State FL
County Manatee
Area 30 - All Other Areas
Zoning res
Rooms
Primary Bedroom Level 1
Master Bathroom Tub/Shower Separate
Master Bedroom 1
Interior
Interior Features Ceiling Fans, Dishwasher, Disposal, Dryer, Garage Door, Microwave, Range, Refrigerator, Washer/Dryer
Heating Central
Cooling Central
Flooring Tile, Wood
Exterior
Parking Features 3 Car Garage
Community Features Gated, Other-See Remarks
Roof Type Tile
Building
Story 1
Water County
Architectural Style Spanish
Level or Stories 1
New Construction No
Others
Senior Community No
Acceptable Financing Cash, Conv, FHA
Listing Terms Cash, Conv, FHA
Read Less
Want to know what your home might be worth? Contact us for a FREE valuation!

Our team is ready to help you sell your home for the highest possible price ASAP





