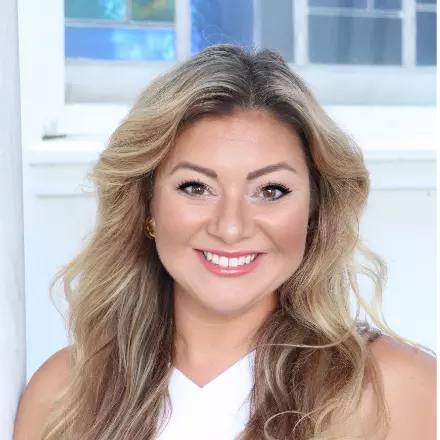$249,000
$249,000
For more information regarding the value of a property, please contact us for a free consultation.
5206 Drury Lane St Augustine, FL 32084-3040
3 Beds
2 Baths
1,480 SqFt
Key Details
Sold Price $249,000
Property Type Condo
Sub Type Condo
Listing Status Sold
Purchase Type For Sale
Square Footage 1,480 sqft
Price per Sqft $168
Subdivision Vista Cove Condo
MLS Listing ID 210903
Sold Date 04/09/21
Style Contemporary
Bedrooms 3
Full Baths 2
HOA Y/N Yes
Total Fin. Sqft 1480
Year Built 2004
Annual Tax Amount $1,170
Tax Year 2020
Property Sub-Type Condo
Property Description
Tucked away in the preserve, near the trail to the boardwalk and the ponds and marshes, you'll find a delightful first-floor, no stairs to climb, condo that may just answer all of the ‘wants' on your new home list. With a garage, you'll have a place to stow your car, bicycles, surfboards and ‘stuff. On the end of a cul de sac, there's very little traffic – mostly neighbors walking by on their healthy walks with their dogs and friends. Three bedrooms, two full baths, new granite & backsplash!. a year-round lanai, a garage plus privacy and convenience add up to a great new home for you. Close to downtown and the beaches, the 67-acre campus is the most generous in our county. The riverfront pier, trails, clubhouses and pools, plus lots of nice people complete this happy condo ecosystem.
Location
State FL
County Saint Johns
Area 05N
Zoning Res
Location Details City,Preserve
Rooms
Primary Bedroom Level 1
Master Bathroom Tub/Shower Combo
Master Bedroom 1
Dining Room Combo
Interior
Interior Features Ceiling Fans, Chandelier, Dishwasher, Disposal, Dryer, Garage Door, Microwave, Range, Refrigerator, Window Treatments, Washer/Dryer
Heating Central, Electric
Cooling Central, Electric
Flooring Tile
Exterior
Parking Features Off Street
Community Features Clubhouse, Exercise, Gated, Community Pool Unheated, RV/Boat Parking
Roof Type Shingle
Topography Conservation Backyard
Building
Story 1
Entry Level 1 Level
Water City
Architectural Style Contemporary
Level or Stories 1
New Construction No
Schools
Elementary Schools Crookshank Elementary
Middle Schools Murray Middle
High Schools St. Augustine High
Others
Senior Community No
Restrictions Pets
Security Features Security Gate
Acceptable Financing Cash, Conv, FHA, Veterans
Listing Terms Cash, Conv, FHA, Veterans
Read Less
Want to know what your home might be worth? Contact us for a FREE valuation!

Our team is ready to help you sell your home for the highest possible price ASAP





