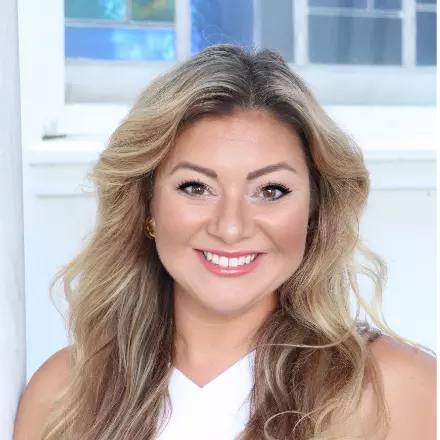$218,000
$199,000
9.5%For more information regarding the value of a property, please contact us for a free consultation.
107 Village Dr. Welaka, FL 32193
3 Beds
2 Baths
1,211 SqFt
Key Details
Sold Price $218,000
Property Type Single Family Home
Sub Type Single Family Detached
Listing Status Sold
Purchase Type For Sale
Square Footage 1,211 sqft
Price per Sqft $180
Subdivision Not Assigned-Putnam
MLS Listing ID 212741
Sold Date 06/07/21
Style Ranch,Single Family Home
Bedrooms 3
Full Baths 2
HOA Y/N No
Total Fin. Sqft 1211
Year Built 2007
Annual Tax Amount $291
Tax Year 2020
Property Sub-Type Single Family Detached
Property Description
Don't miss this opportunity to own a BEAUTIFUL Ranch style home in The Welaka Village Community. This home was built in 2007 and offers 3 bedrooms and 2 bathrooms with a great floor plan, and a large 2 car garage. You have many options to unwind! You can begin your day by enjoying your coffee on the large enclosed lanai , spend your afternoon soaking up the sun on the back deck, and cap off a perfect day by relaxing in the brand new spa. This home offers it all!. Bring your RV/camper, boat, and other toys. This gorgeous home is located on the eastern banks of the Saint Johns river. You will have ample access to outdoor living including bass-filled lakes and the St Johns river. Hike the beautiful Welaka forest or kayak in crystal clear springs. Property is located within a mile of any boat ramp. You can even take a ride around town on the golf cart friendly roads to grab a bite to eat or meet up with friends for a drink. Enjoy the peace of old Florida tranquility. Room dimensions are approximate buyer to verify.
Location
State FL
County Putnam
Area 21 - Putnam County
Zoning R
Rooms
Primary Bedroom Level 1
Master Bathroom Tub/Shower Combo
Master Bedroom 1
Interior
Interior Features Ceiling Fans, Dishwasher, Garage Door, Microwave, Range, Refrigerator, Shed, Spa, Washer/Dryer
Heating Central
Cooling Central
Flooring Carpet, Tile
Exterior
Parking Features 1 Car Carport, 2 Car Garage
Roof Type Shingle
Topography Paved
Building
Story 1
Water City
Architectural Style Ranch, Single Family Home
Level or Stories 1
New Construction No
Schools
Middle Schools George Miller Middle
High Schools Crescent City Jr/Sr High
Others
Senior Community No
Acceptable Financing Cash, Conv, FHA
Listing Terms Cash, Conv, FHA
Read Less
Want to know what your home might be worth? Contact us for a FREE valuation!

Our team is ready to help you sell your home for the highest possible price ASAP





